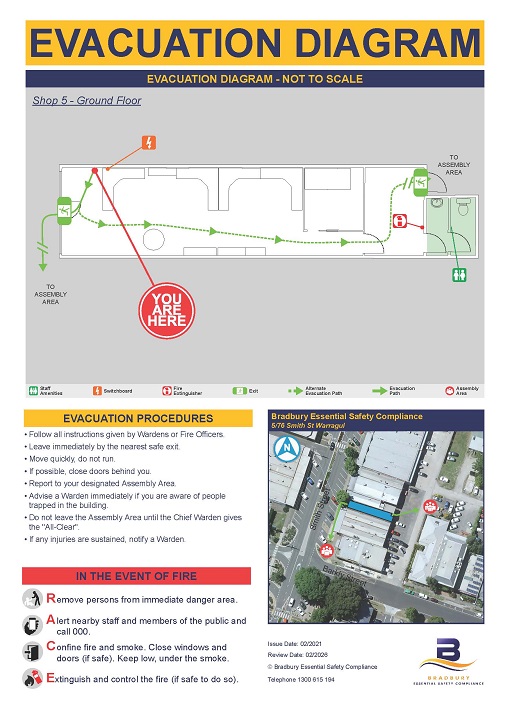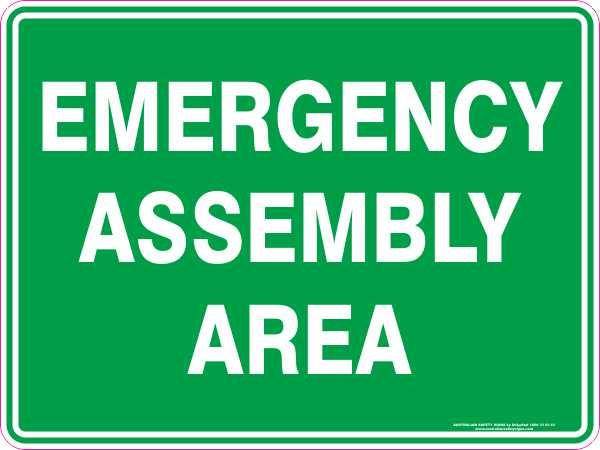EVACUATION DIAGRAMS
As part of Emergency Planning in Facilities, building owners/occupiers must ensure Evacuation Diagrams are provided in accordance with Australian Standard AS-3745.
For the controlled evacuation of facilities such as buildings, structures, and workplaces, the maintenance standard of AS-1851 recognises that the provision of approved Evacuation Diagrams must be implemented and inspected.
Bradbury can assist with the preparation and provision of Evacuation Diagrams that are designed and tailored to your specific buildings and locations, all whilst ensuring compliance with the requirements of AS-3745.
In partnership with a leading software provider specialising in the production of Evacuation Diagrams, Bradbury can ensure that your building, structure, or workplace are well on-track to having appropriately produced diagrams as part of your comprehensive Workplace Health & Safety Management system.
Also, with Bradbury being an accredited member of the Fire Protection Association of Australia, you will have peace of mind when choosing Bradbury Essential Safety Compliance as your ESM service provider, with assurance that all works carried out by Bradbury are of the highest standard and appropriate to the associated regulations.
If you need a total and knowledgeable solution to any of your Emergency Evacuation Diagram requirements, contact Bradbury Essential Safety Compliance now and have a discussion with our team on the best approach for your buildings.
call now
If you need a total and knowledgeable solution to any of your Systems Interface Testing, contact Bradbury Essential Safety Compliance now and have a discussion with our team on the best approach for your buildings.


